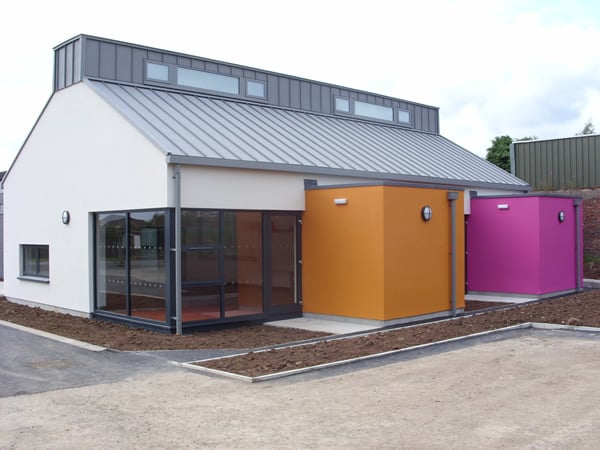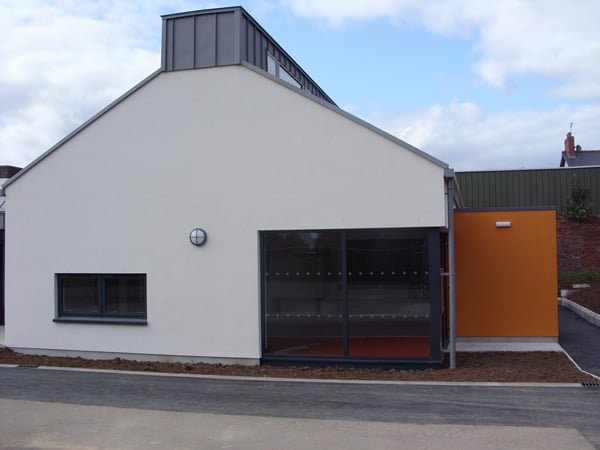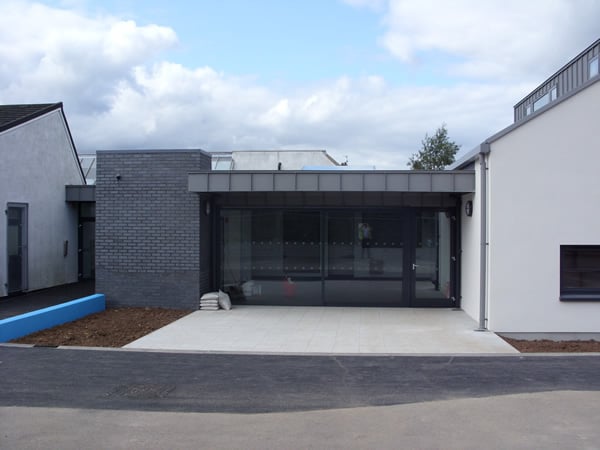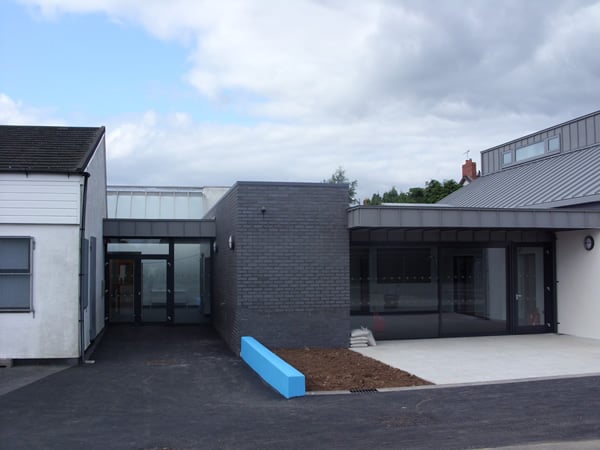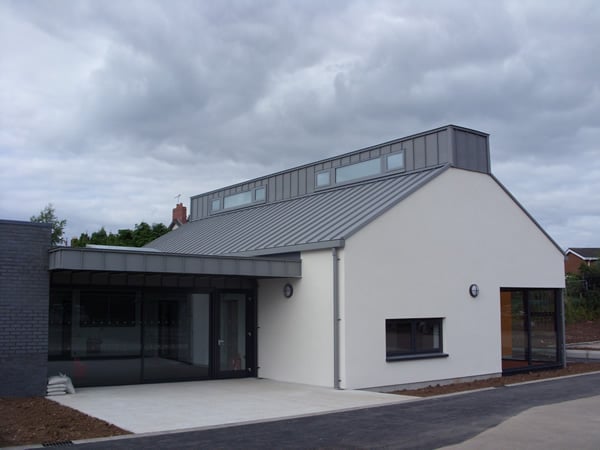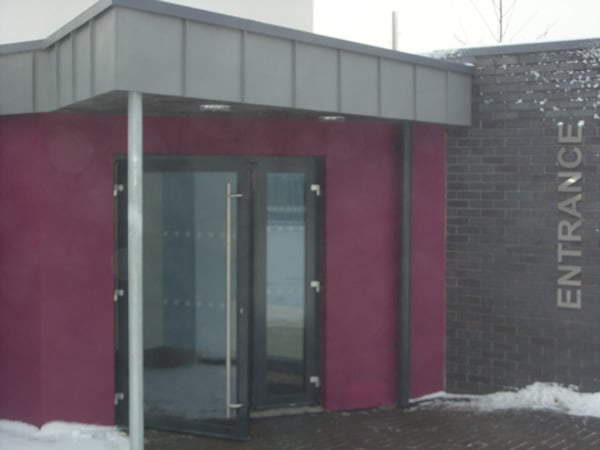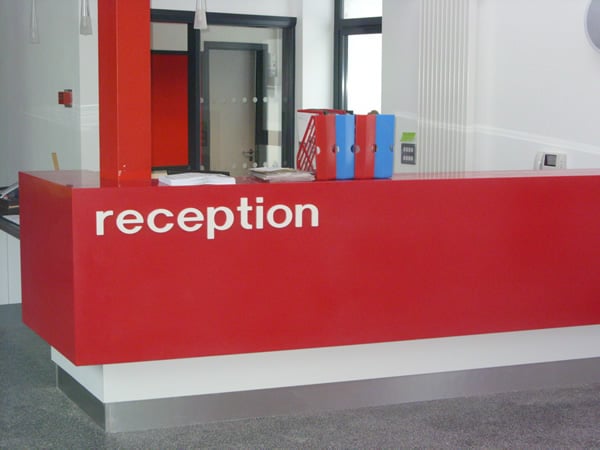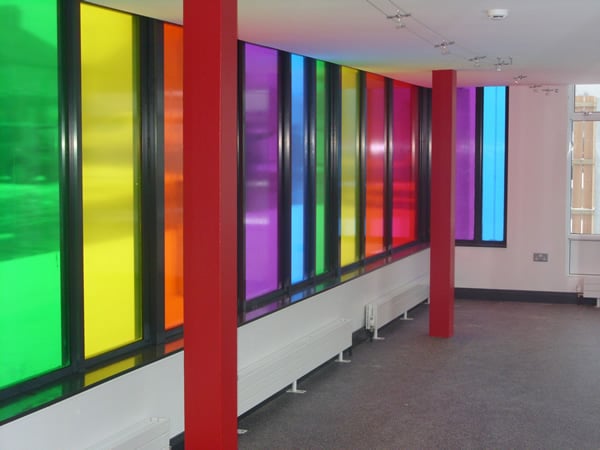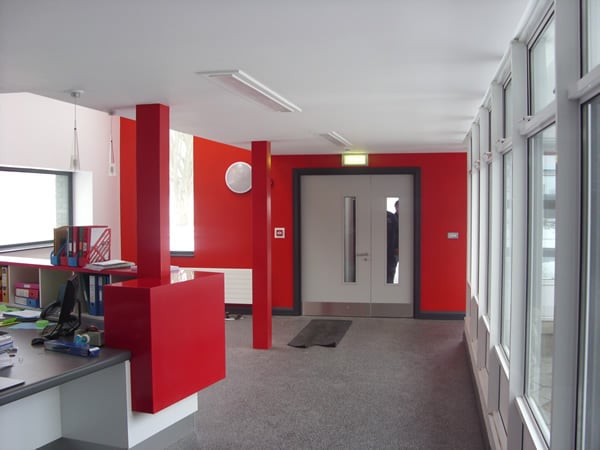Largymore P.S
- Description of Work
A new extension consisiting of two new classrooms and a new resource room to the rear of the exisitng school along with the creation of a new façade, office accommodation and car park at the main entrance of the school.
- Client:South Eastern Education and Library Board, Belfast
- Architect:BGA Architects, Newtownards




