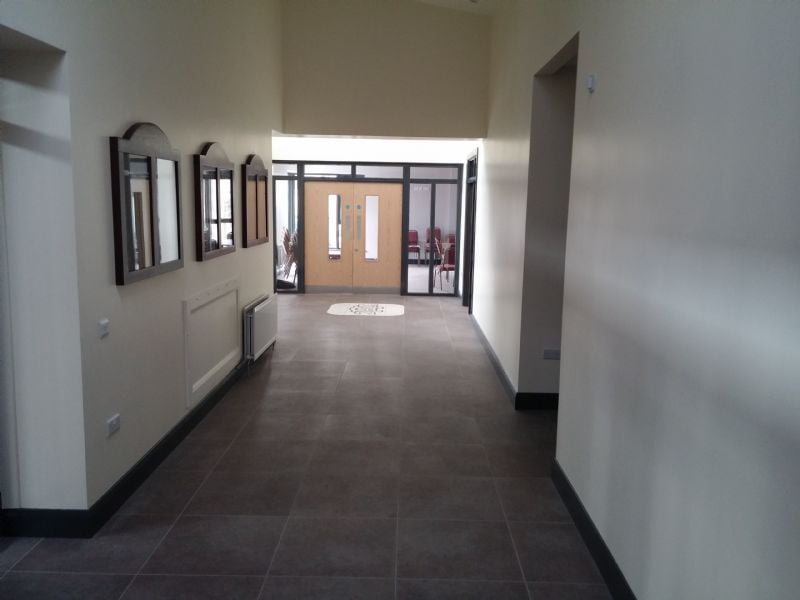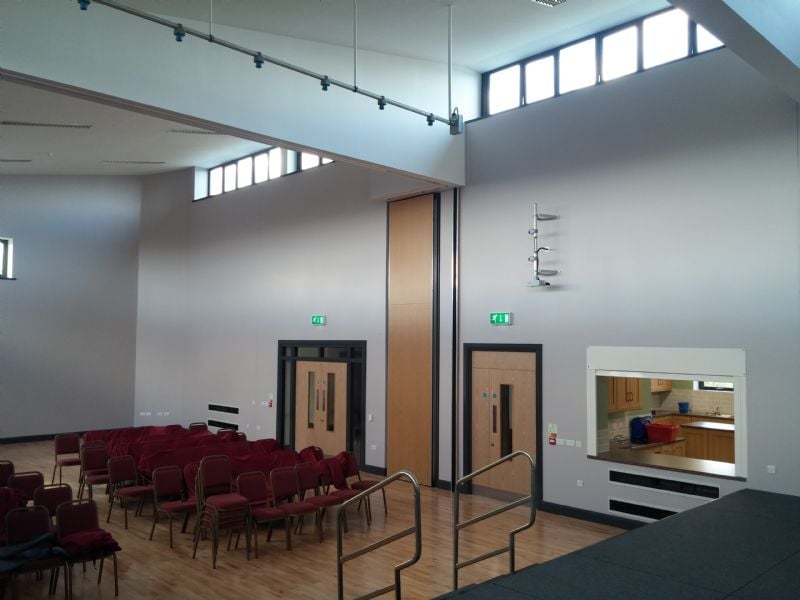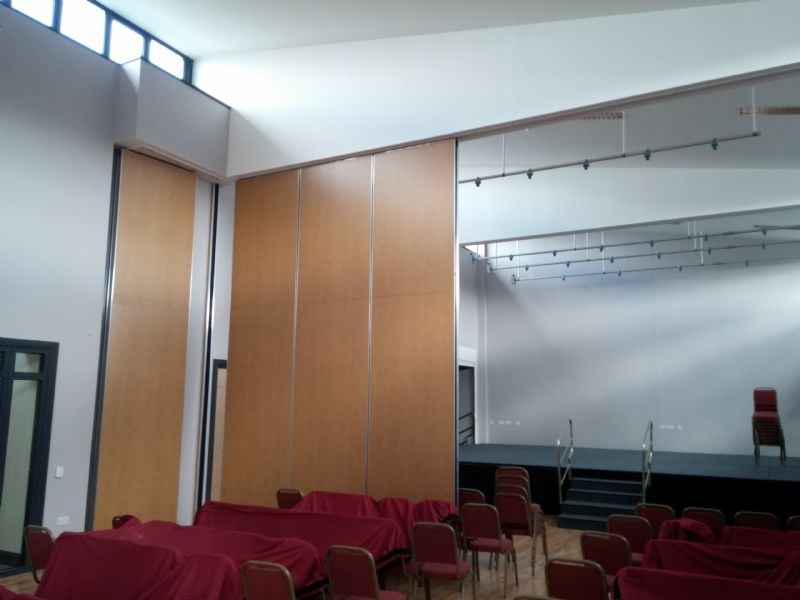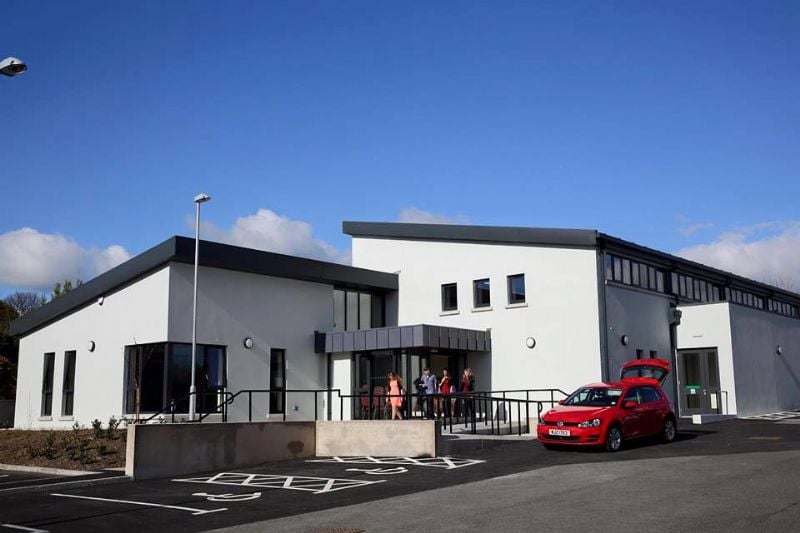Rathfriland Young Farmers Club
- Description of Work
The contract involved the development of a new Recreational Centre and external car parking for Rathfriland Young Farmers Club.
The building was constructed using a Structural Steel frame, Kingspan Insulated Roof Panels, cavity wall construction with aluminium window, glazed walkways and doors. The main element of the works was the construction of a new Sports Hall and stage, changing rooms with associated shower rooms, meeting rooms, offices, kitchen, toilets including a disabled toilet and numerous store rooms.
- Client:Rathfriland Young Farmers
- Architect:Laverty Foster Architects, Banbridge





.jpg)


