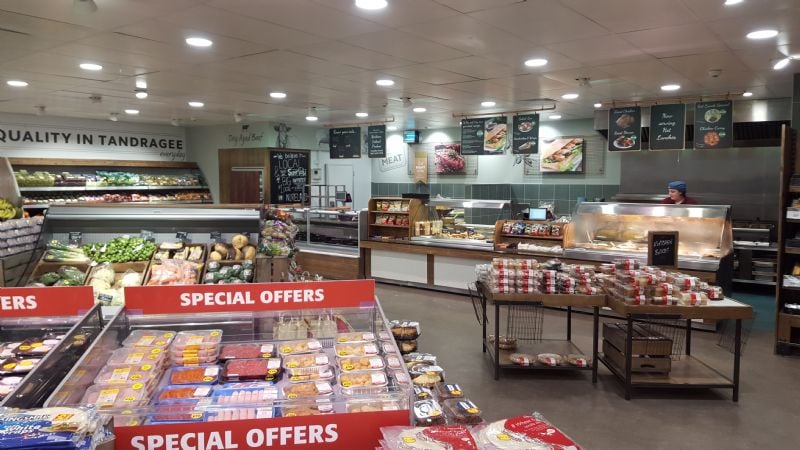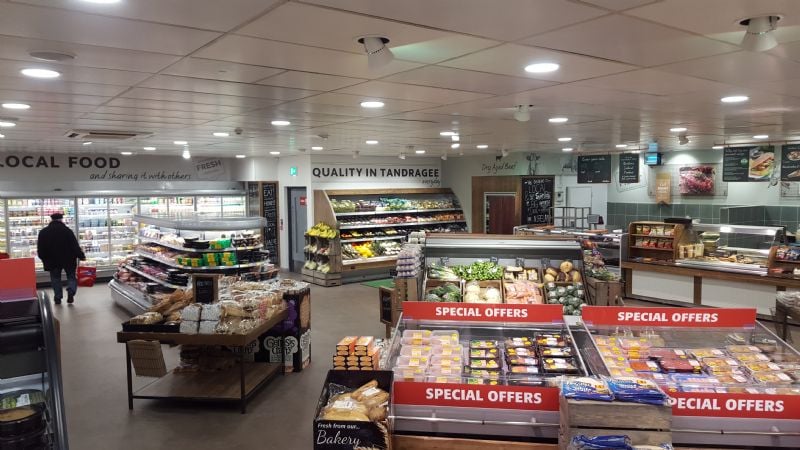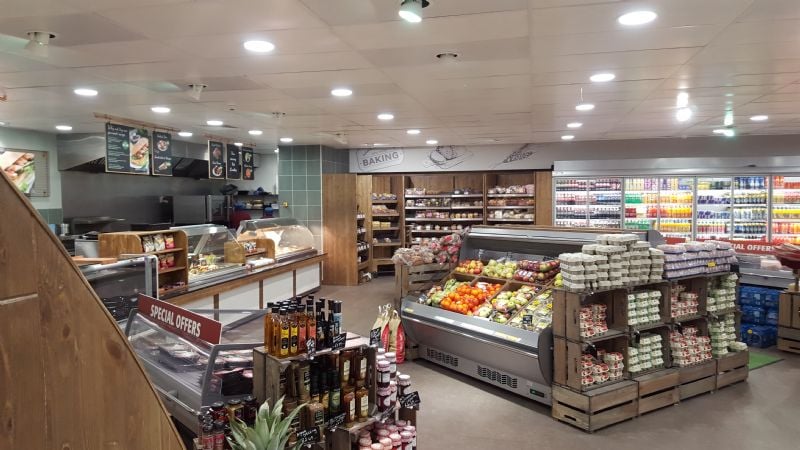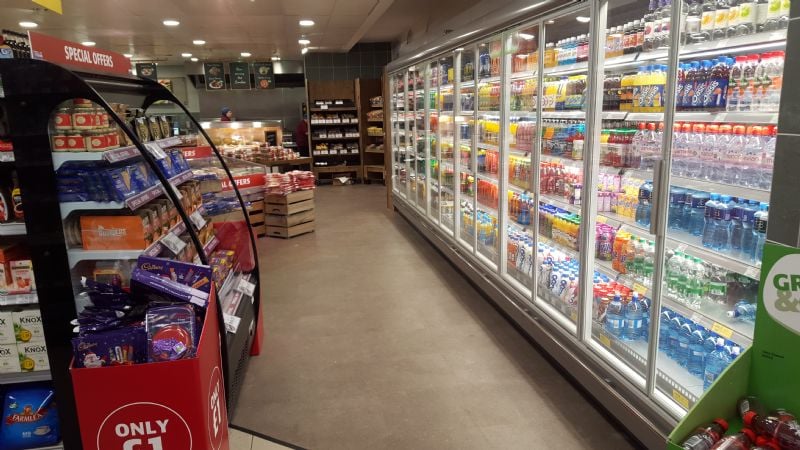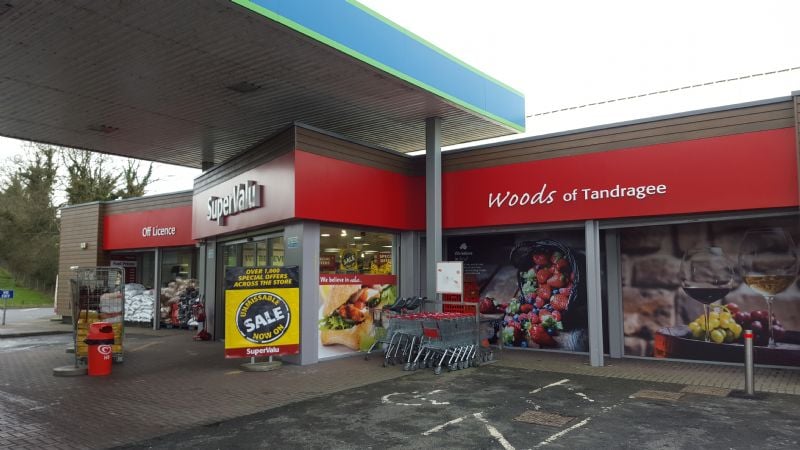Woods Centra, Tandragee
- Description of Work
Construction of a new storage extension to the rear of the existing supermarket to allow the existing storage to be converted into additional shop flooring with to provide new Deli,Butchery, Off-Licence and Post office areas.
The existing front fascade was given a major facelift, the existing green kingsan microrib cladding was overlaid with new decorative Dark oak Cedral cladding along with new signage,flashings and painting to give the fornt of the shop and much more modern aesthetically pleasing apperance.
- Client:Phillip Woods
- Architect:Clarman Architects, Coalisland




